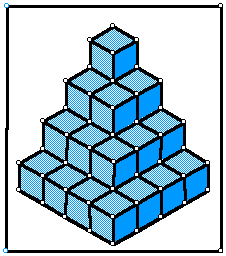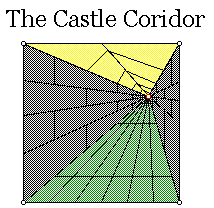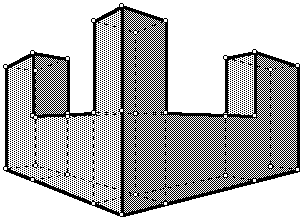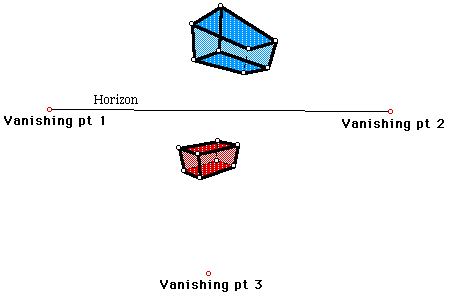

There are several different types of perspective drawing. We will look at several different perspectives.

Perspective drawing is used in many different fields. Engineers or industrial design engineers will draw using an isometric grid to give a fixed perspective. They may draw the different parts or draw an entire building. Take a look at the following isometric drawing on GSP. The grid was constructed by rotating the top line down thirty degrees and then filling in the rest of the lines by the same construction or make parallel lines where the constructed lines intersect the edges of the box .
Click here to investigate using GSP
Try creating some of your own drawing using an isometric grid in GSP or click here to open an Adobe Acrobat file to print off a sheet to work on later.
Now we will look at one-point perspective drawing. This type of perspective drawing is based on one focal point or vanishing pioint. In these types of drawing one will notice that most all lines will meet at exactly one point. This is the point of infinity.

Click here to experiment with this GSP file.
Two point perspective is just what it sounds like. Instead of only one point of infinity there are two. Take a look at this castle wall.

Three-point perspective is a bit more involved. The constructions are the same as one and two point but with three vanishing points. With three points it can get a little confusing. Take a look at this GSP file of two boxes with three-point perspective. Click here to check it out.

Try your skills in creating some perspective drawings. Click here to try for yourself.